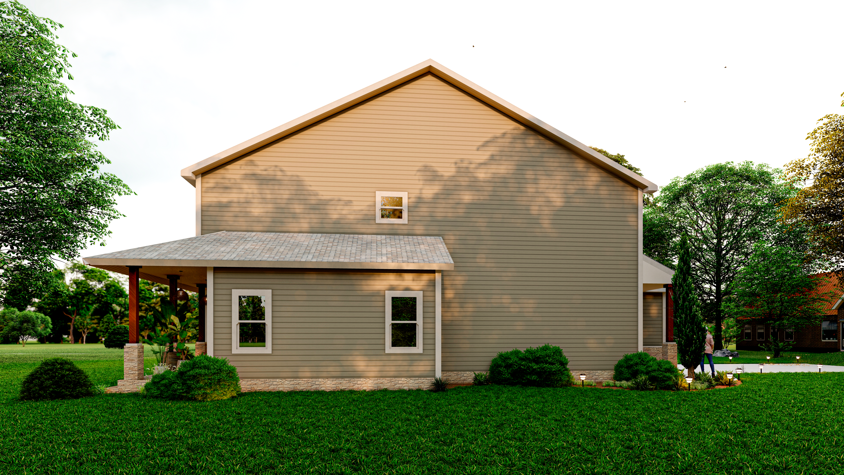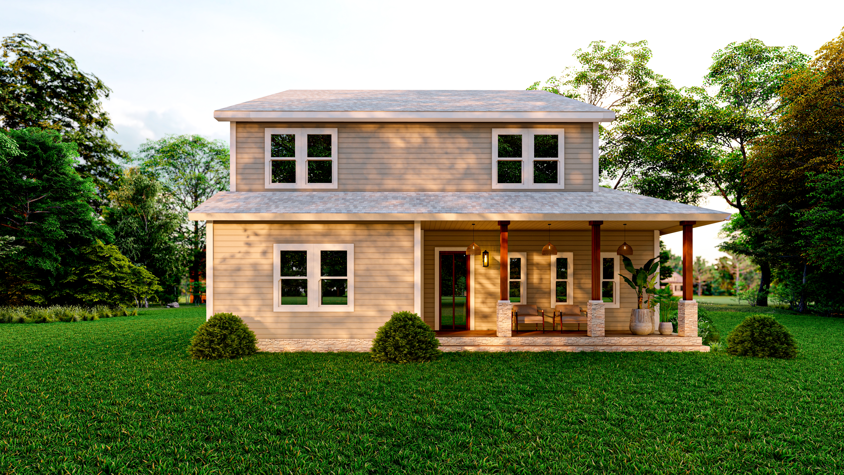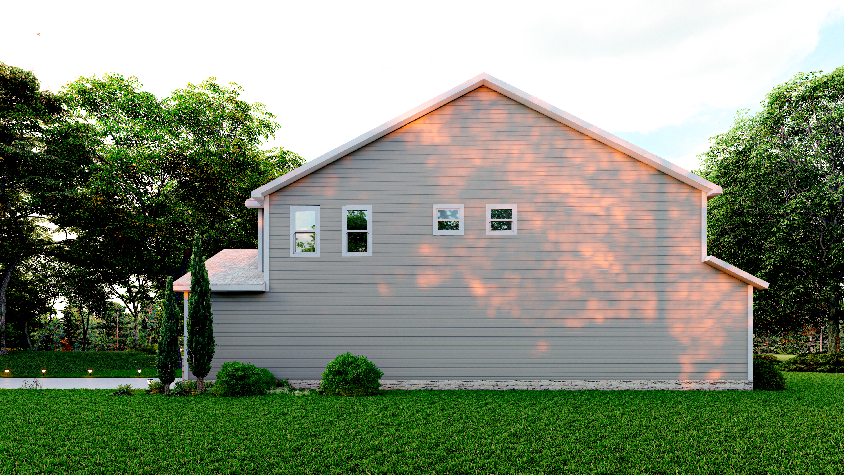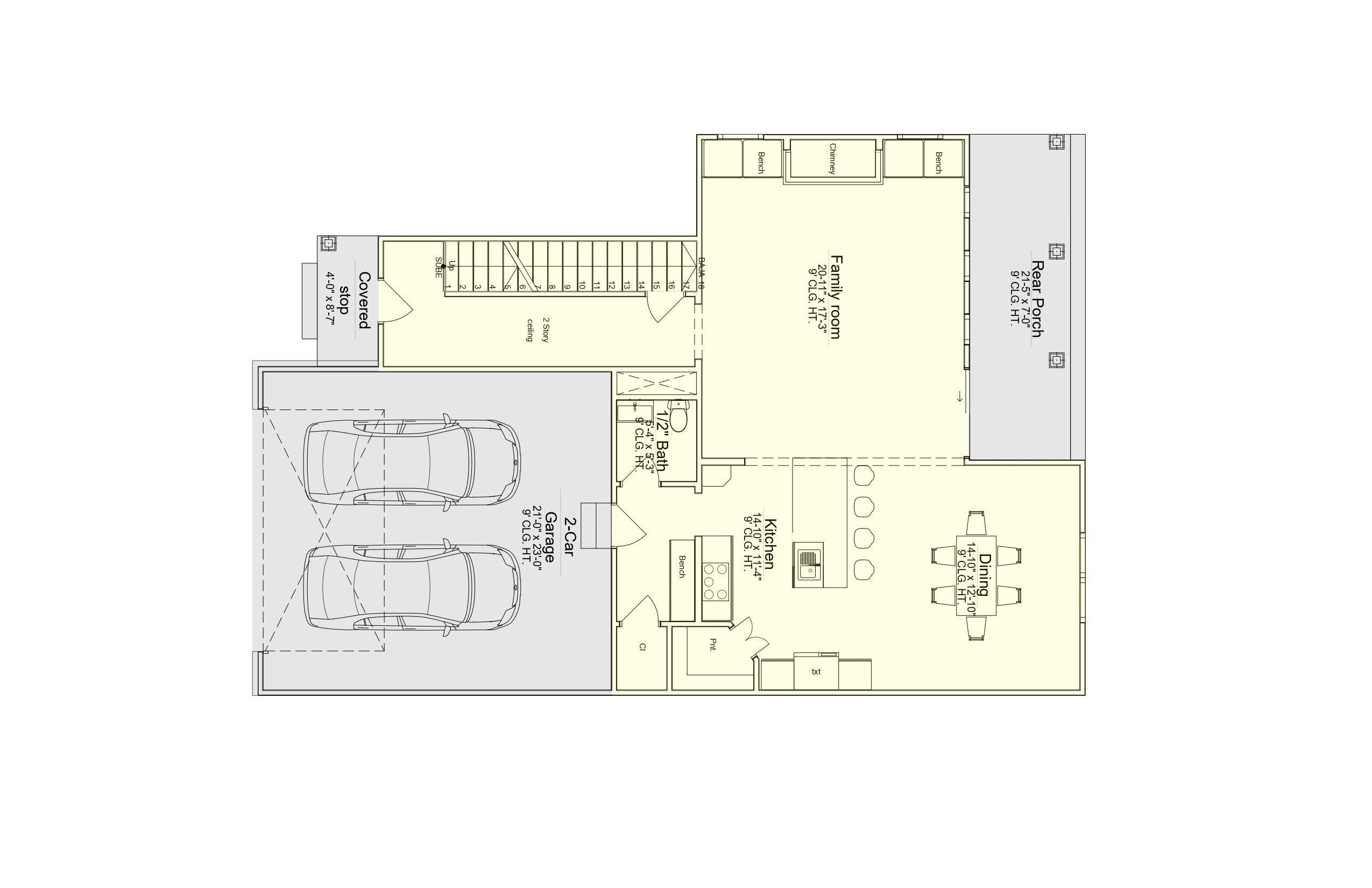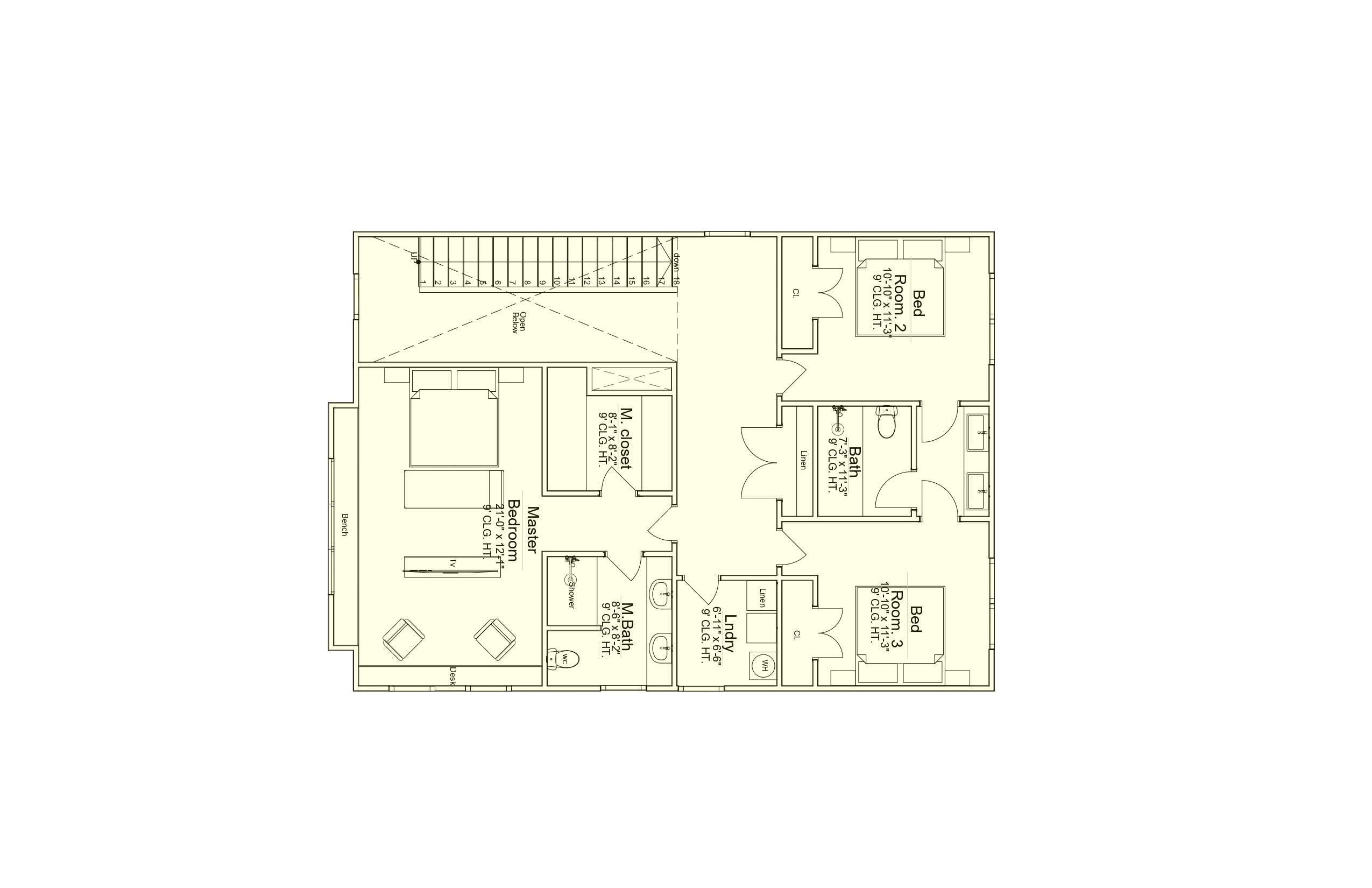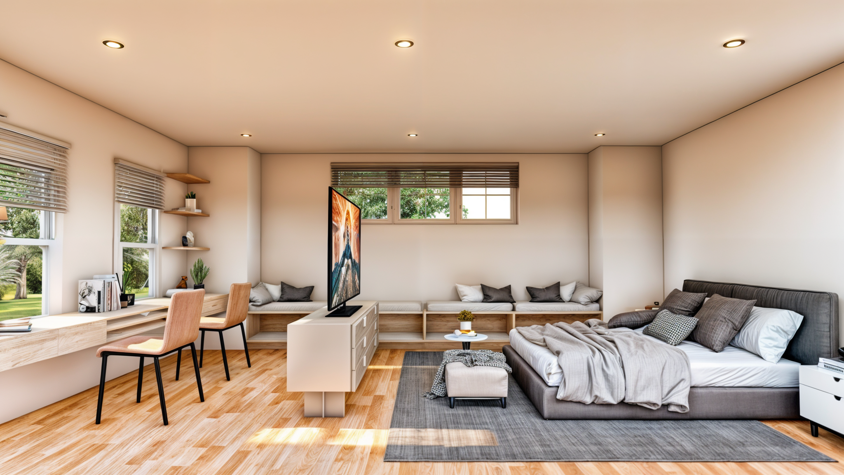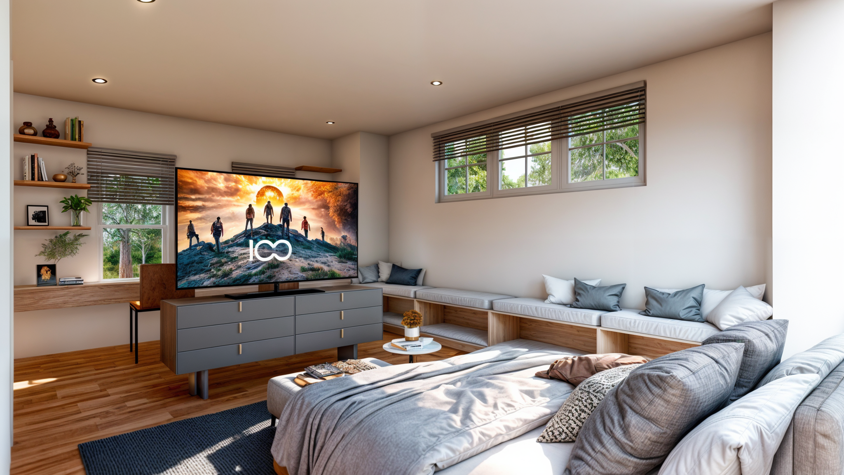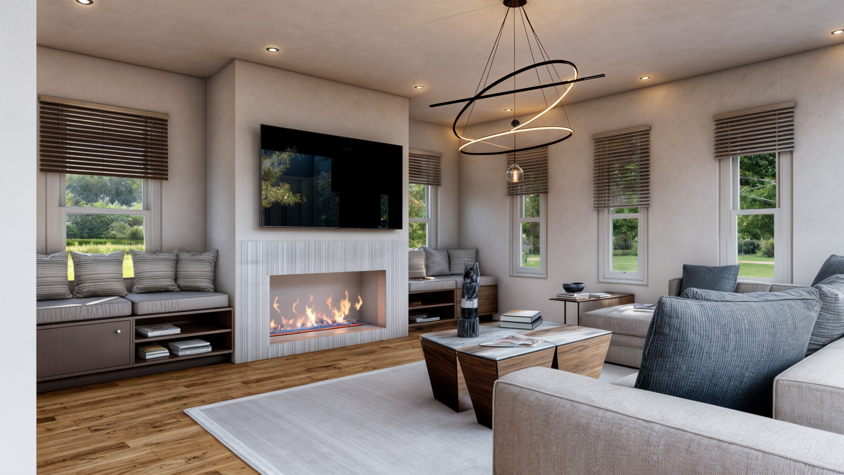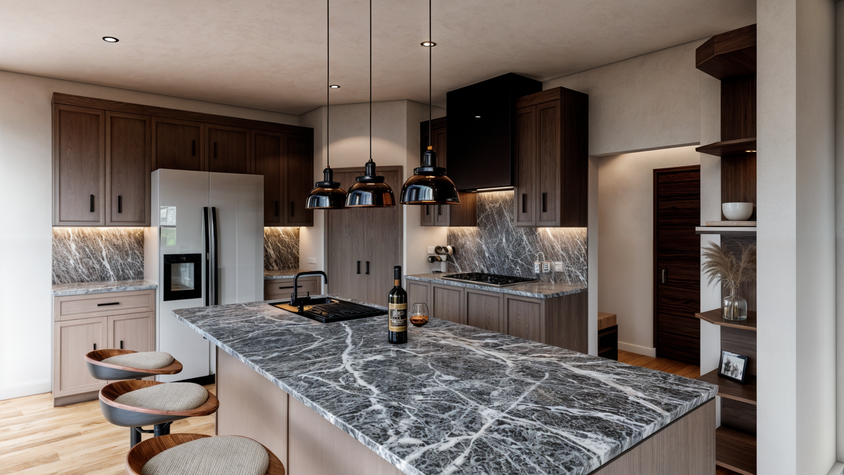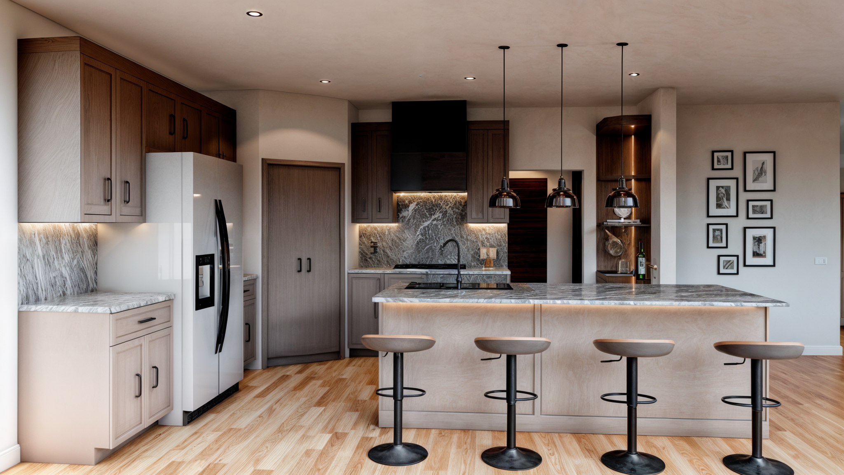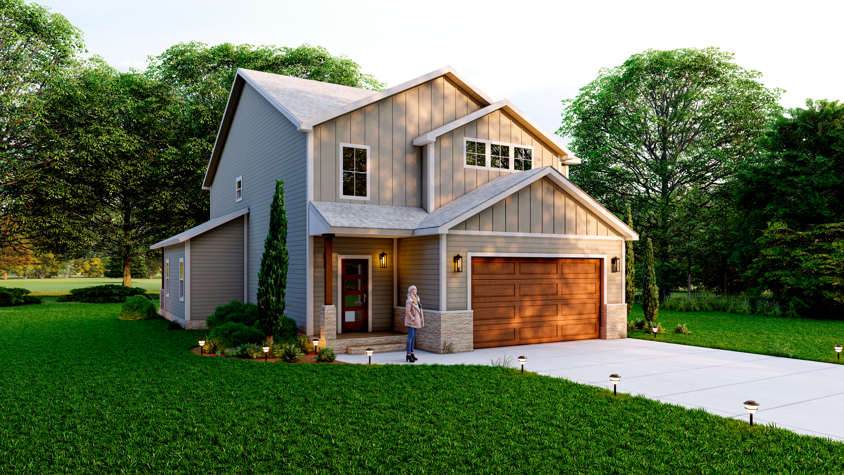
Plan 2224
This two-story modern farmhouse design offers 2,224 square feet of thoughtfully designed living space, featuring three bedrooms and two and a half bathrooms. With its charming covered front porch, spacious rear porch, and open-concept layout, this home beautifully balances farmhouse warmth with modern comfort. The two-car garage adds convenience, while the clean lines and classic details make this design both timeless and functional for everyday living.
Specifications
-
Living Area: 2,224 sq. ft.
-
First Floor: 916 sq. ft.
-
Second Floor: 1,308 sq. ft.
-
Front Porch: 41 sq. ft.
-
Rear Porch: 165 sq. ft.
-
Garage: 2-Car (511 sq. ft.)
-
Total Construction Area: 2,330 sq. ft.
-
Bedrooms: 3
-
Bathrooms: 2.5
-
Stories: 2
-
Garage Count: 2-Car
-
Dimensions: 37' W × 55' D
-
Ceiling Height (1st Floor): 9'
-
Ceiling Height (2nd Floor): 9'
-
Maximum Height: 29' 3"

