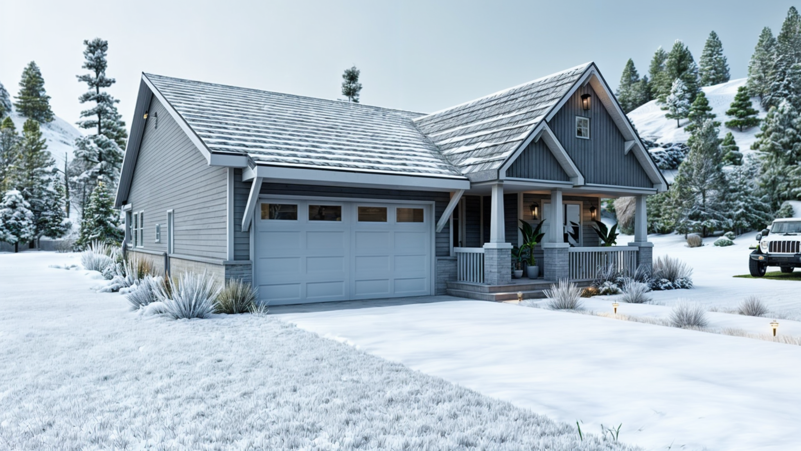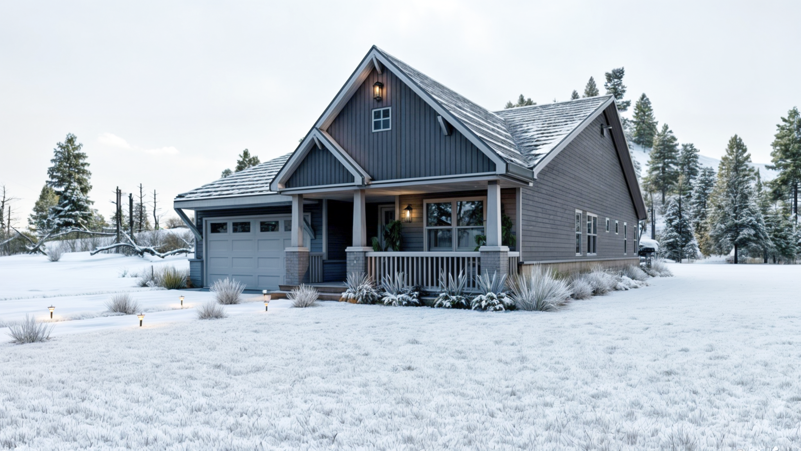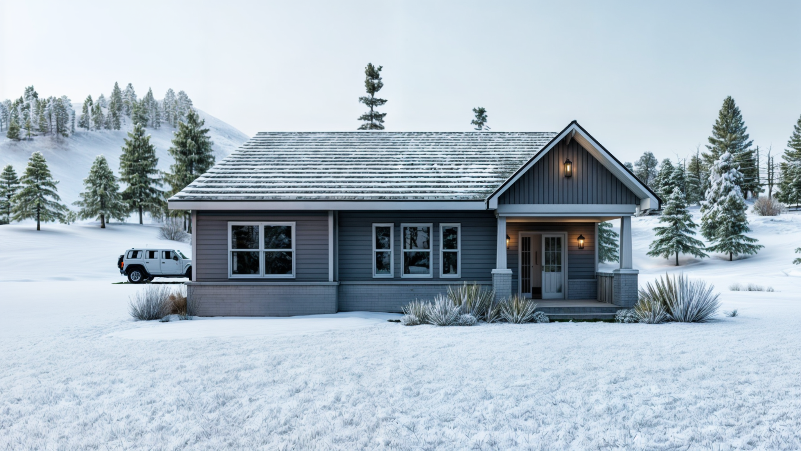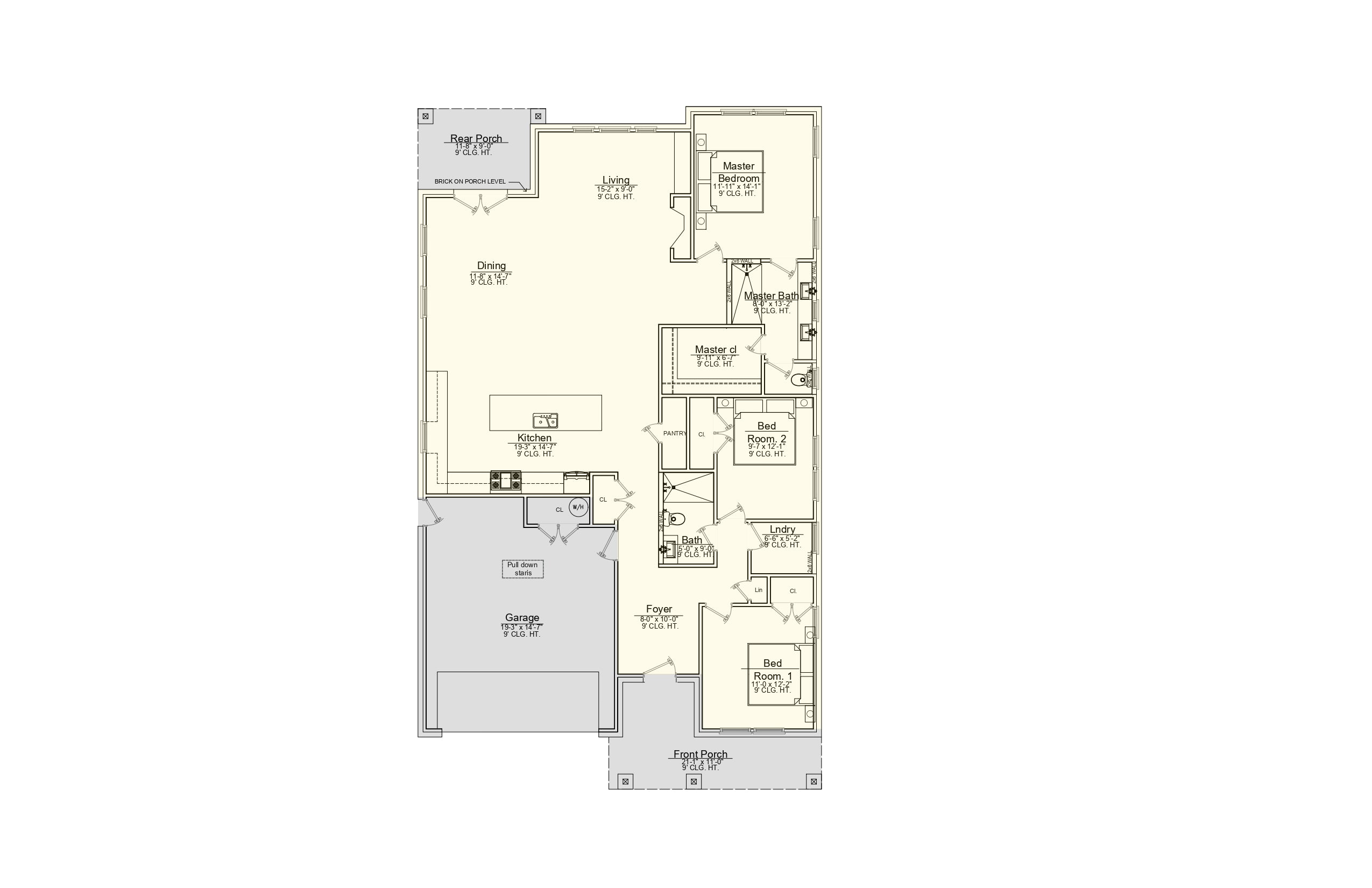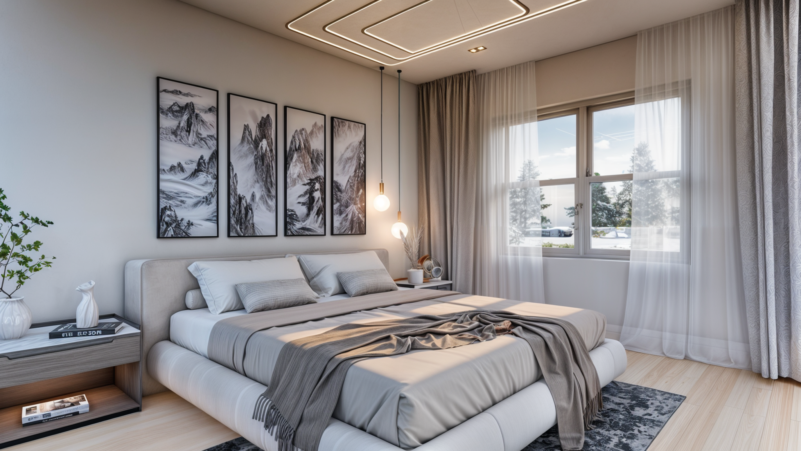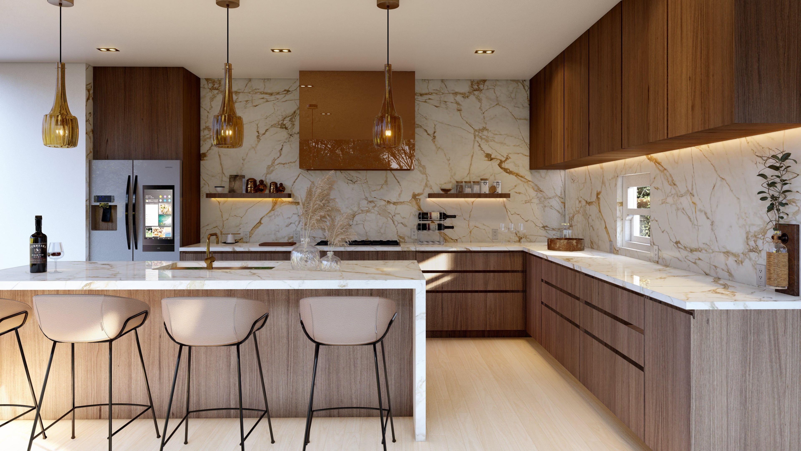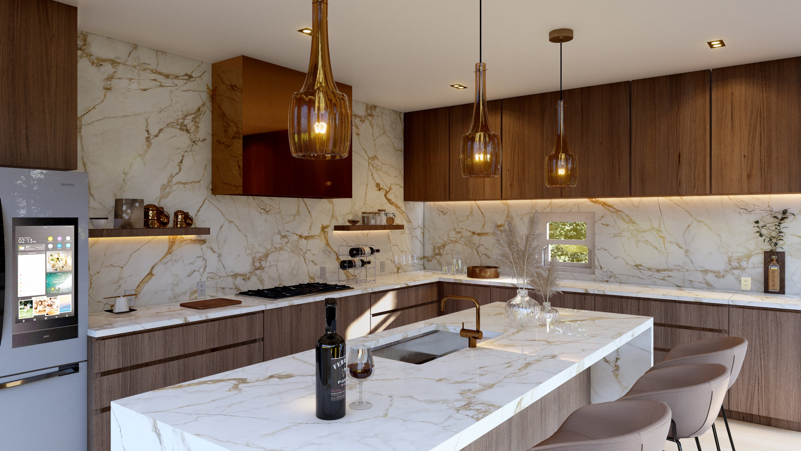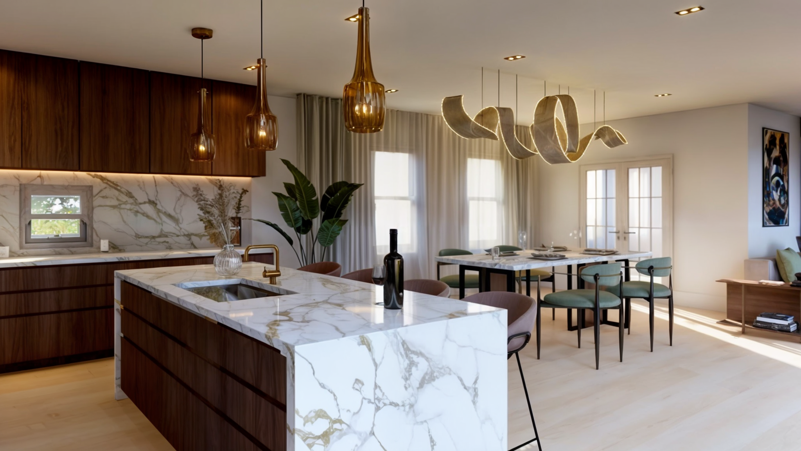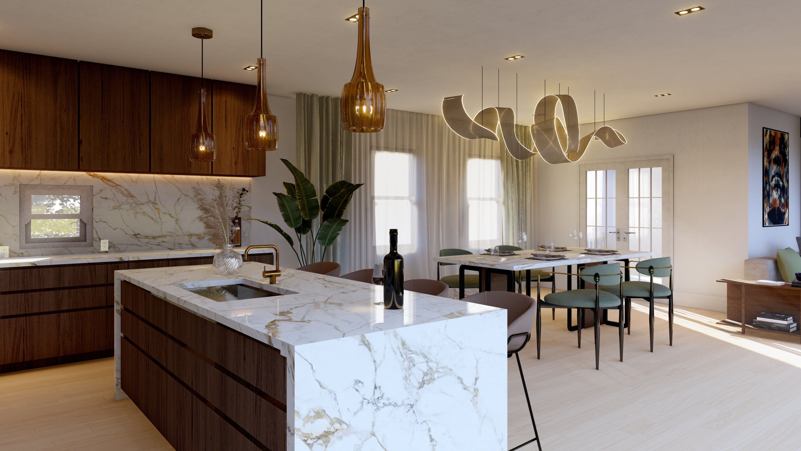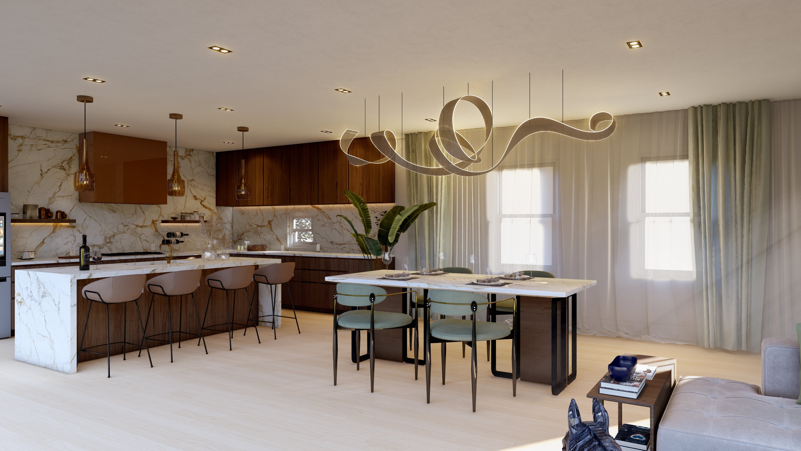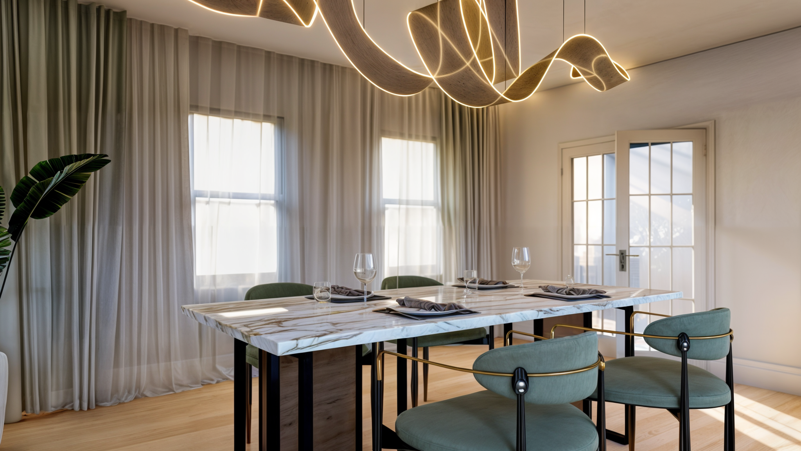Skip to product information
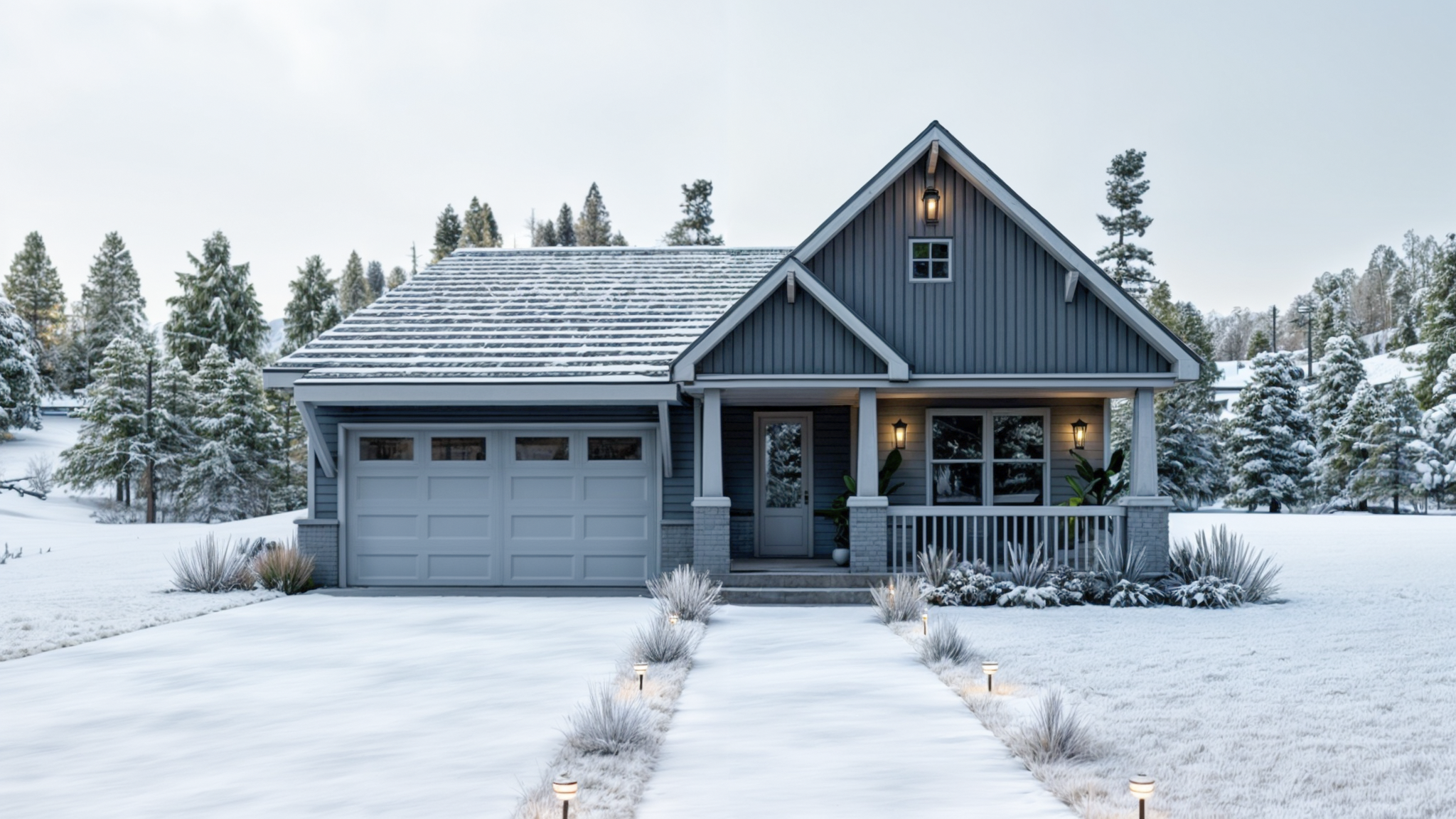

Plan 1876
$599.00
This modern farmhouse design offers 1,827 square feet of inviting living space, featuring three bedrooms and two bathrooms. With its open layout and a blend of rustic charm and modern elegance, this home provides a perfect balance of comfort, functionality, and timeless style.
Specifications
-
Living Area: 1,876 sq. ft.
-
Front Porch: 147 sq. ft.
-
Rear Porch: 103 sq. ft.
-
Garage: 2-Car (467 sq. ft.)
-
Total Construction Area: 2,593 sq. ft.
-
Bedrooms: 3
-
Bathrooms: 2
-
Stories: 1
-
Garage Count: 2-Car
-
Dimensions: 40' W × 67' 8" D
-
Wall Framing: 2 × 4 Wood Studs
-
Ceiling Height: 9'
-
Maximum Height: 23' 10"

